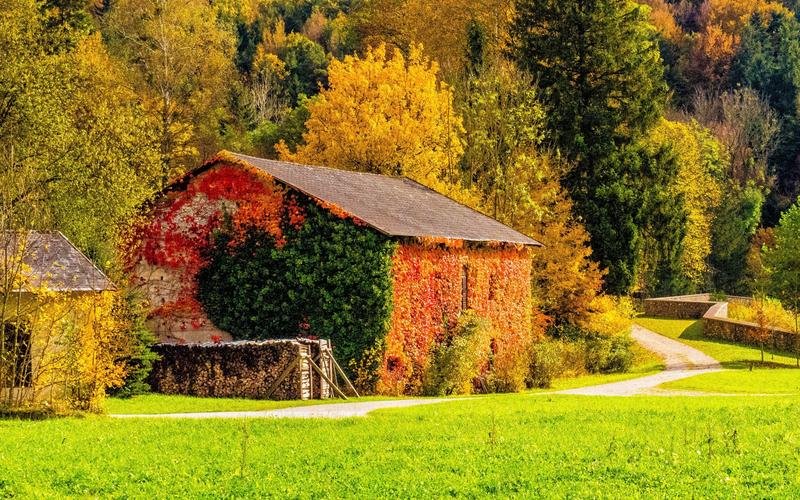Maximizing Space: Home Design Ideas for a 600 Sq Ft House
Have you ever thought about living in a small house? With rising housing prices and limited availability of land, more people are opting for smaller living spaces. A 600 sq ft house may seem small, but with careful planning and design, it can be a comfortable, functional, and stylish home. In this article, we’ll explore some home design ideas to help you make the most of your small space.
1. Open Floor Plans
An open floor plan is an excellent way to maximize space in a small house. By removing walls and combining rooms, you can create a more spacious feel and increase the flow of natural light. An open floor plan can also make your home more versatile, allowing you to use the same space for multiple purposes. For example, you could use the living room as a home office during the day and a cozy lounge area in the evening.
2. Multifunctional Furniture
Furniture that can serve multiple functions is a lifesaver in a small house. Look for pieces such as a sofa bed, a coffee table with hidden storage, or a dining table that can be folded away when not in use. These pieces can help you save space and make your home more comfortable.
3. Built-in Storage
Storage is a crucial element of any home, but it’s especially important in a small house. To maximize space, consider built-in storage solutions such as bookcases, cabinets, and shelving units. These options can help you save space and keep your home organized.
4. Creative Lighting
Lighting can have a significant impact on the feel of a space. By utilizing creative lighting solutions, you can make your small house feel more spacious and welcoming. For example, adding multiple light sources such as lamps and overhead lighting can help you create a warm and inviting atmosphere. You can also use mirrors to reflect light and make your space feel larger.
5. Outdoor Living Spaces
Outdoor living spaces are an excellent way to expand your living area in a small home. By creating an outdoor patio or deck, you can enjoy additional space for entertaining and relaxation. These spaces can be designed to be an extension of your indoor living space, with comfortable seating, ambient lighting, and even outdoor kitchens.
Conclusion
With these home design ideas and a little creativity, you can make the most of your 600 sq ft house. From open floor plans to multifunctional furniture and creative lighting, there are many ways to maximize space and create a comfortable and functional home. Whether you’re downsizing or just looking for a more efficient living space, these ideas can help you achieve your goals.




